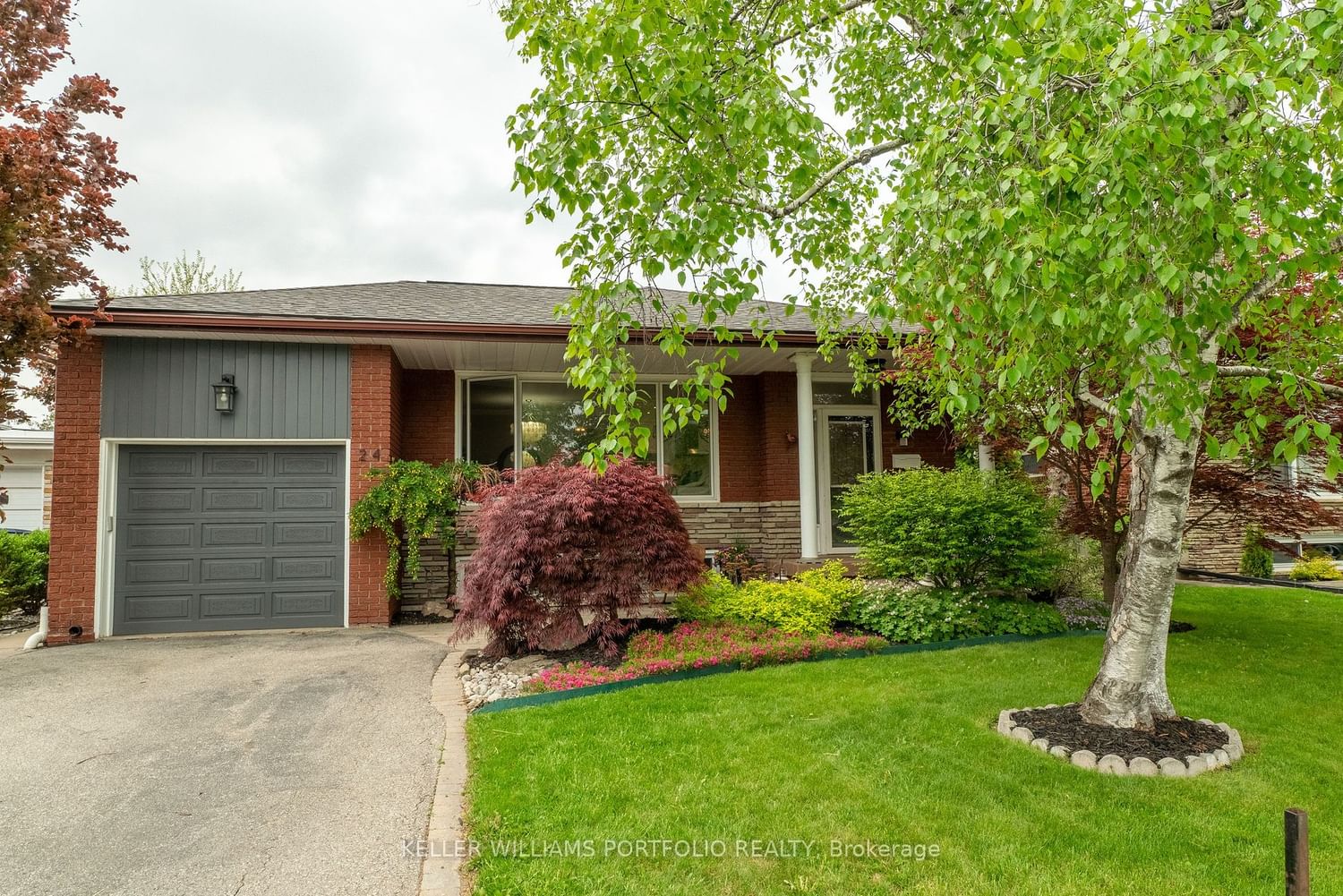$1,199,000
$*,***,***
3+1-Bed
3-Bath
1500-2000 Sq. ft
Listed on 5/16/24
Listed by KELLER WILLIAMS PORTFOLIO REALTY
Exquisitely Curated Home With Designer Finishes Throughout. Main Floor Reno'd ('17),Gourmet White Kitchen including Bottom Drawers & Magic Corner Door, LG Quartz Counters, Bosch SS Built In Oven, Stovetop & Dishwasher, SS Fridge (Kenmore Elite) SS Open Hood Vent Surrounded By A Bevelled Glass Backsplash. Large 4'x7' Centre Island With Bookcase End, & Seating For 3. Distressed Charcoal Hickory Hardwood Flooring Throughout Main Level. Crown Moulding Surrounds The Open Concept Kitchen, Dining, Living Area. Sun Filled Kitchen With Skylight & Sliding Door To Private Deck.Walk Down The Skylight Lit Stairwell To A Ground Level Flex Space With Separate Side Ent.,3 pc Bath, Stone Gas Fireplace & Walkout to Your Backyard Oasis. Continuing Down Stairs To A Fully Finished & Updated ('23) Entertainers Delight Combining Kitchenette, TV Area With 72" Linear Electric Fireplace, White Oak Mantel & LVP flooring. Separate Front Room With Above Grade Window For Bedroom, Gym & A Hidden Cantina . The Space Continues With An Abundance Of Built In Storage, Cedar Closet, Finished Utility Area with Waterproof Vinyl TIle, Electrtical To Support An Additional Stove & Laundry. If That Wasn't Enough We Top It Off With A Custom Inspired Powder Room. Don't miss out on this Gem of a home, with the flexibility of making it a single or multi generational family home or income potential. Just under 3200 sq. ft of finished living space waiting for you to call it home. Your Backyard Provides Multiple Seating Areas, a Gazebo for Shade, Lovely Gardens Throughout The Spring & Summer months. The Tree in Beside the Deck offers Beautiful Cherry Blossoms and the Front Tree at the Corner Grows in the Summer Providing Full Privacy OnThe Deck From The Street.
New front roof & 2 skylights '23, bsmt '23, new hwt owned end '22, 3rd bdrm converted to cmb'd laundry & blt/n strge. Fr window &F/R sliding dr by Magic Window w 40 yr wty. 2 sided loft in grge w gdo. xtra hdwd to fin, bdrm ss microwave,
W8347702
Detached, Bungalow
1500-2000
7+4
3+1
3
1
Attached
3
Central Air
Finished, Sep Entrance
Y
N
Brick, Stone
Forced Air
Y
$4,624.00 (2023)
< .50 Acres
121.33x48.04 (Feet) - 60.08X105.08
